The exterior design of the "Kidney House" embraces the same ethos of modern minimalism and understated elegance found within its interior. Situated on a plot that celebrates the natural landscape, the main building and its adjacent volumes harmonize effortlessly with the surroundings.
The main building, housing the living and kitchen areas, stands as a testament to horizontal simplicity. Its single-level structure emphasizes the expansive nature of the plot, allowing the landscape to take center stage. Refined stonework adorns the two adjacent volumes, housing the master bedroom and guest room respectively, seamlessly blending traditional craftsmanship with contemporary design.
Upon entering the site, guests are greeted by a grand stone-paved corridor, leading towards the main building on the right and the pool area on the left. The incorporation of steps crafted from large stones elegantly navigates the gentle height differences of the terrain, ensuring a smooth transition throughout the property.
The pool area, a focal point of the design, features a kidney-shaped pool, a nod to the client's preference for American-style aesthetics. Aptly named the "Kidney House," this unique feature adds a touch of playfulness to the overall design while maintaining its sophisticated allure.
Throughout the property, existing trees are respected and integrated seamlessly into the landscape design, further enhancing the connection between the built environment and its natural surroundings.
In essence, the exterior of the "Kidney House" embodies a harmonious blend of modern design sensibilities, respect for nature, and a commitment to creating a serene and inviting retreat for its inhabitants.
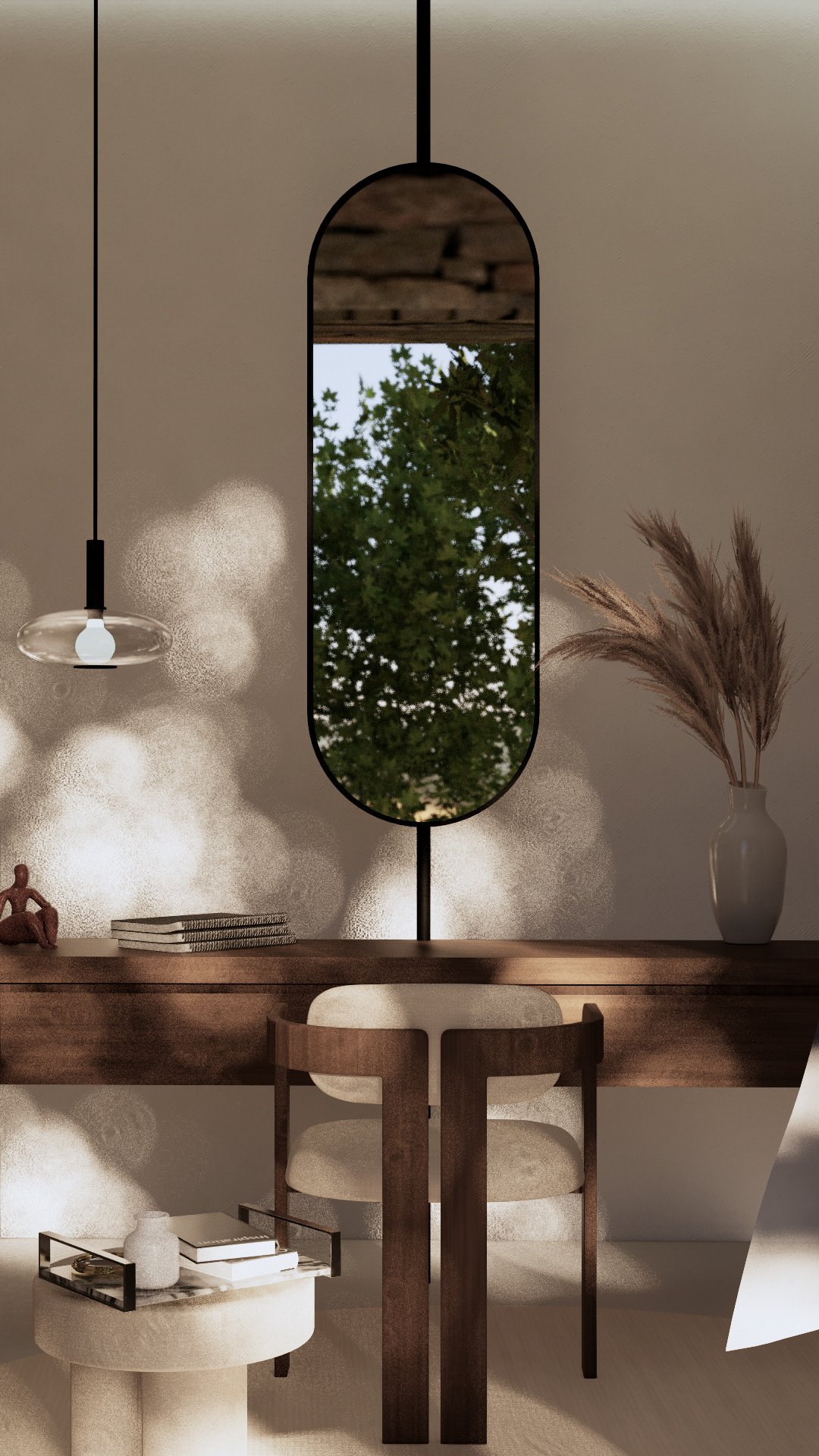
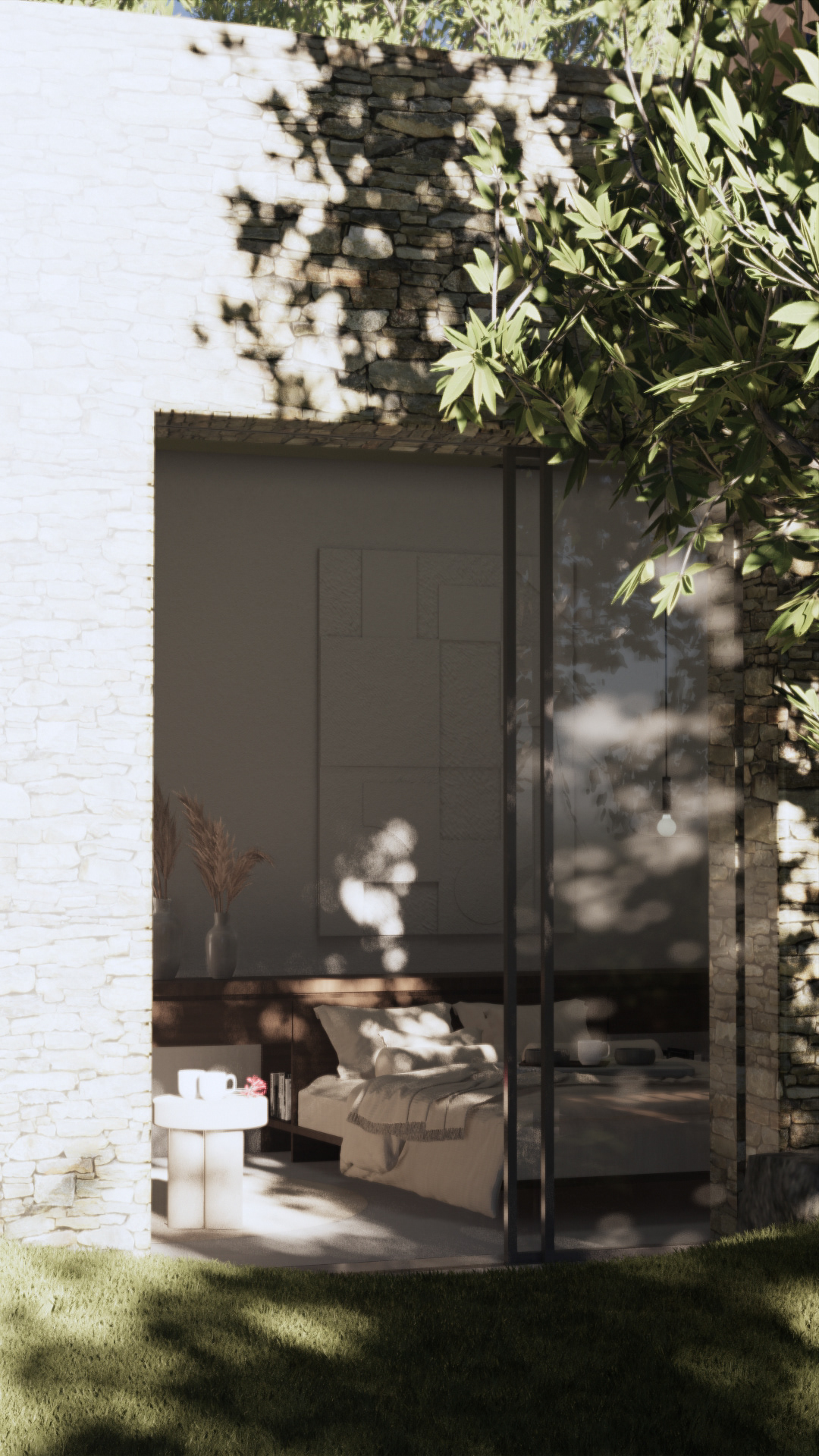
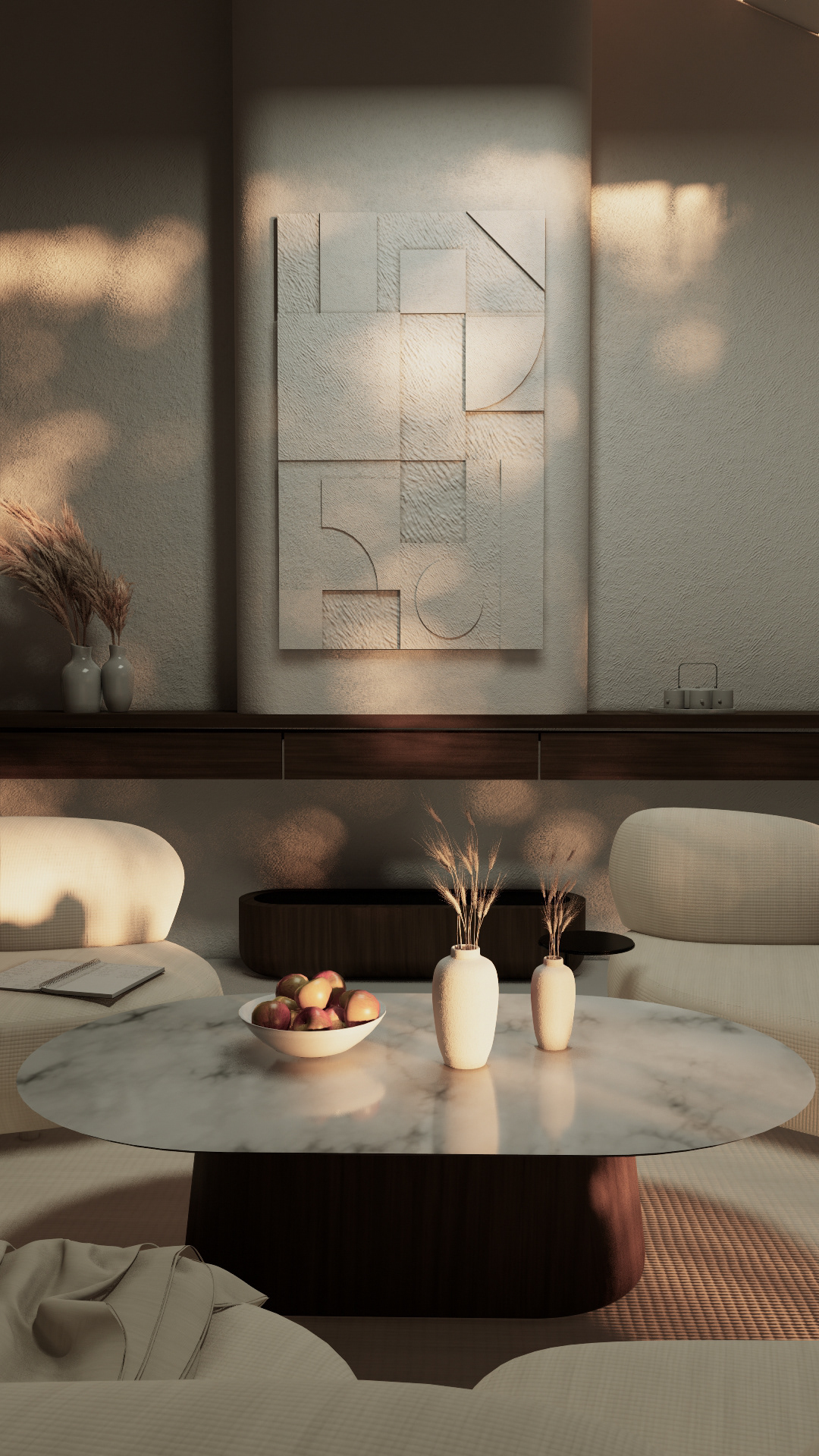
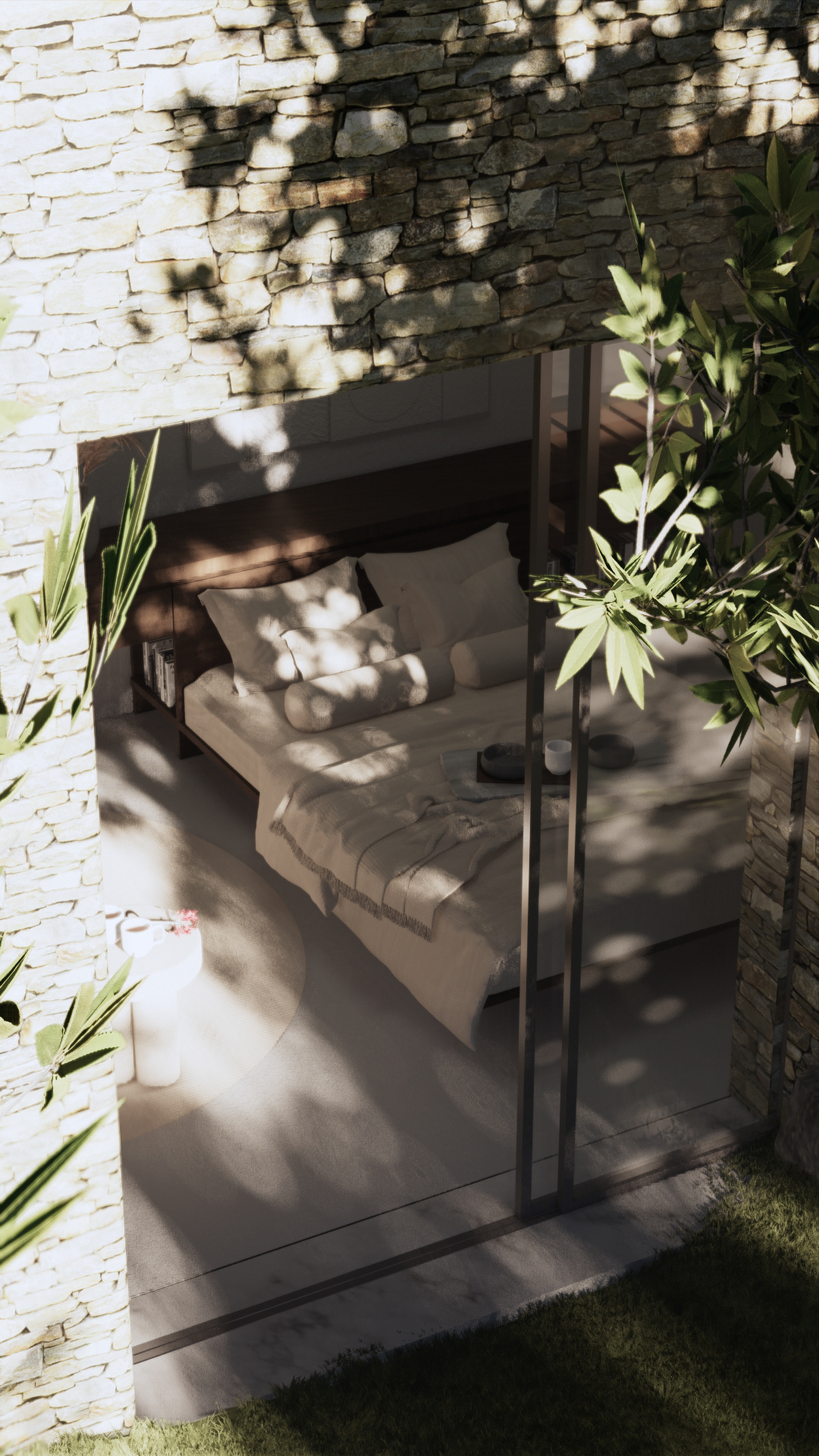
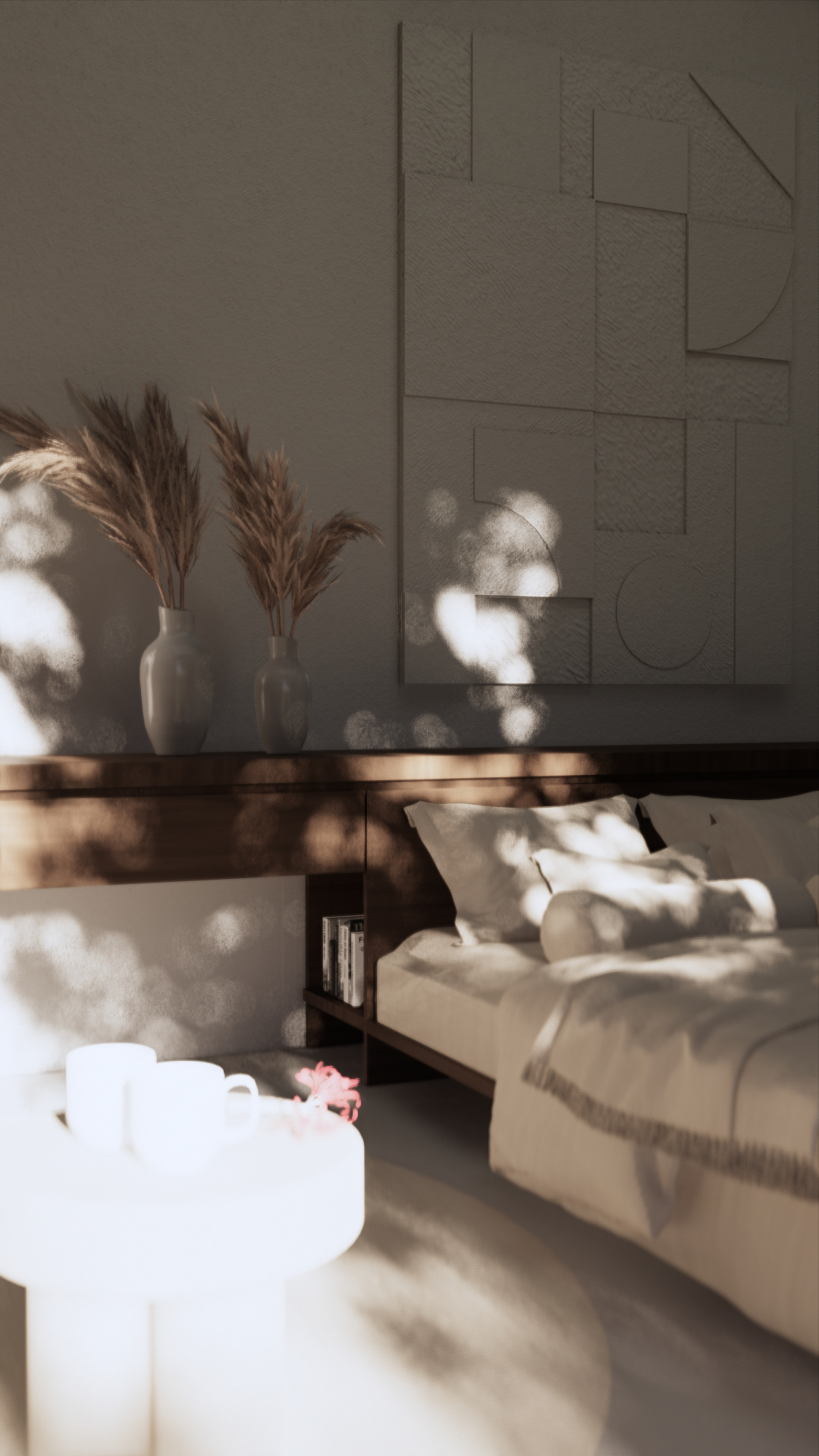
The interior design concept emphasizes a harmonious blend of modern minimalism and cozy comfort.
A serene bedroom, characterized by its neutral color palette and subtle textures. The bed is adorned with soft, inviting linens and throws, while a sleek wooden desk paired with a unique chair adds functionality. Above the desk, an elongated oval mirror and pendant lights contribute to the room's contemporary feel. Decorative elements like vases with dried pampas grass and abstract wall art enhance the aesthetic appeal, creating a tranquil retreat.
Introducing our space-saving wooden kitchen table with integrated chairs. Seamlessly transforms from a classic dining setup to a sleek, unified piece with chairs neatly tucked inside. Effortlessly blend functionality and style with this versatile centerpiece.
An open-plan living and kitchen area exudes modern sophistication. The high, exposed-beam ceiling and large windows flood the space with natural light, highlighting clean lines and minimalist furnishings. A plush white sofa with textured throw pillows and a matching rounded coffee table create a cozy seating area. The kitchen area, with its sleek wooden cabinets and round dining table, maintains a minimalist theme while providing practical functionality. Pendant lights add a touch of elegance, and a subtle infusion of greenery from potted plants brings a refreshing element to the space.
Overall, the design concept centers on creating an airy, light-filled environment with a focus on simplicity, comfort, and elegant details.
